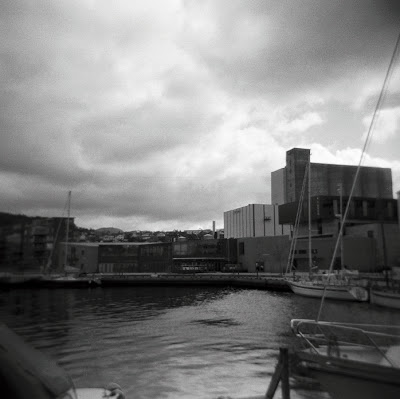Third article about our thesis in the local news,Chesk it out!!
MadeInSandnes
9/06/2012
8/27/2012
8/22/2012
8/05/2012
8/04/2012
5/06/2012
5/04/2012
5/03/2012
5/02/2012
4/25/2012
4/23/2012
4/20/2012
4/13/2012
3/27/2012
Going public II
The regions largest newspaper, Stavanger Aftenblad, have already posted an article revieling our first statements to the public!
If you want to check it out press the image or the link below.
3/21/2012
What if ?
WHAT IF Sandnes was a city for students?
We are extending the University of Stavanger into the
heart of Sandnes.
Located at the inner harbor the site will be not just an area for higher
education but also an arena for the school, the local commerce and the city to interact
with each other. The university area will also include incubators, for the entrepreneurs
of the city, to develop and showcase their ideas in collaboration with other
young businesses.
The old factories will be kept alive and opened to the public, with new
activities. Since the site is both central and located in the harbor area, the
new buildings should be area-efficient and be higher rather than wider. In this
way we can utilize the site better, in addition of preserving most of the view
and the access to the sea.
It is important to ensure, for the future generations
of Sandnes, that we have a public park in the city centre. As a green belt
moving from the suburbs into the city centre and the harbor, the city park of
Sandnes will connect the east with the west. A green oasis in a soon to be
dense city!
TENK HVIS
Sandnes var en studentby?
Vi foreslår
en universitetsutvidelse i Vågenområdet, ved siden av Vågen VGS.
Området vil
bestå av studieplasser til høyere utdanning innen industridesign og ingeniørstudier,
kontorplasser for gründervirksomhet og forskning, samt lokaler for utvikling og
produksjon av prototyper. Universitetets bibliotek og forelesningshus vil være
en arena hvor skolen, byen og næringslivet møtes med muligheter for
forelesninger,debatter, messer, filmvisninger, konserter og utstillinger.
Universitetsplassen er et offentlig uterom, med cafe og amfi mot elva og sjøen
for både studentene og byen. Vi ønsker også å løfte den gamle siloen frem som
et landemerke. i Sandnes. Et tilbygg på siloens tak, plassert som et kompass,
orienterer bybildet, i tillegg gir det byens borgere et flott utsiktspunkt over
Sandnes.
De gamle produksjonslokalene
er en del av Sandnes industrihistorie. Vi foreslår å oppgradere de gamle
lokalene med ny aktivitet som verksted og produksjonslokaler, kantine, utstillingslokaler
og gründervirksomhet. Byggene skal åpnes mer mot gateplan, slik at dette blir
en arena hvor by og studenter kan møtes!
Nye bygg,
bør være areal effektive, siden tomta er svært sentral og attraktiv, og bør
derfor utnytte høyden, i stedet for bredden. Slik får vi utnyttet tomten bedre,
samt bevare både utsikt og tilgang til sjøen.


2/28/2012
2/18/2012
Abonner på:
Kommentarer (Atom)




















